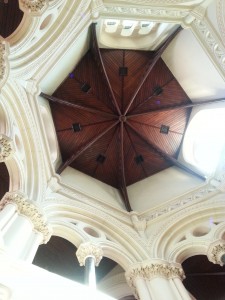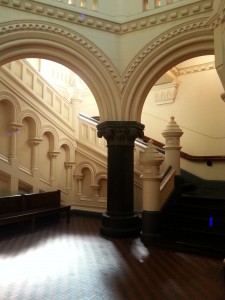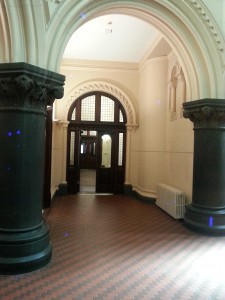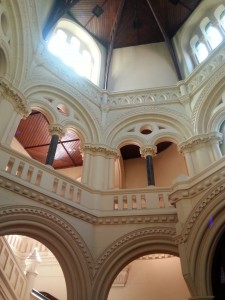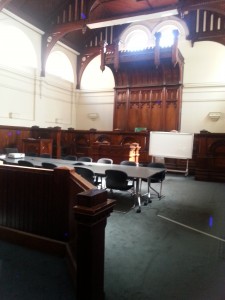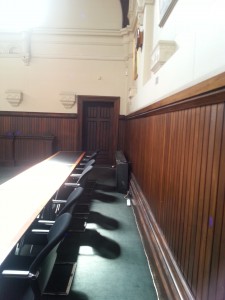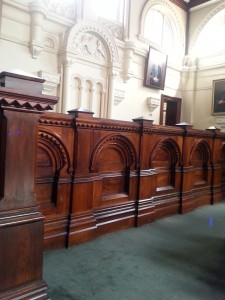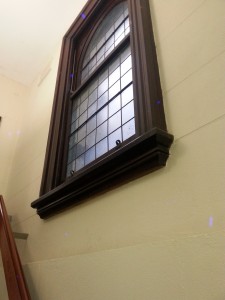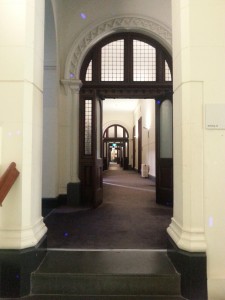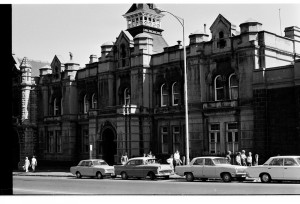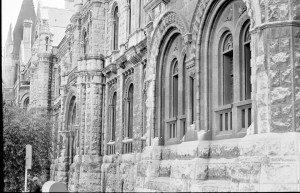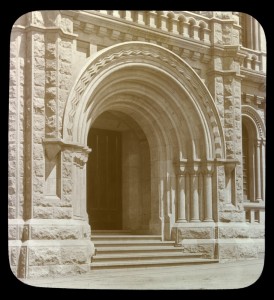Mar
2015
GHOSTS AND SPACE – RMIT BUILDING 20 (A PART OF THE JUDICIAL PRECINCT)
As part of one of my first task for the new academic year I have found myself exploring some of the historical buildings of the RMIT city campus, this being for the “Ghosts and Space” course that I have chosen to undertake. In the first week of semester I have been exploring areas of the campus I didn’t even realise existed and it has been exciting to explore these new places and discover a bit about the history of not only RMIT but also Melbourne in general.
For this particular post I have decided to focus specifically on building 20 of the RMIT city campus. This building was once the Former Magistrates Court, this being something I was not aware of before last week. I had always known that from the outside the building appeared to be old and historic but I had never considered the beauty, age and stories that existed within the walls.
Walking through the building for the first time I experienced many different first impression. Initially I think that I was just amazed that a place of such age and significance had survived and existed right under my nose for the two years I had already spent at the university. Although it was obvious that many adaptations had been made to the building both for the practicality of its new uses and also to maintain structural safety, there was the same detail within things such as the windows, archways and doors that I imagine would have been present in the original structure. The further I walked into the heart of the building it seemed the more historic detail remained. I became intrigued not only in the architectural beauty but also in imagining the sorts of people who would have existed in this space throughout the many years it had survived. When I first saw the old courtrooms I found myself experiencing some form of internal conflict between what I was seeing now and how the area was continuing to exist today, alongside all the stories of conflict and triumph that must have been once experienced in these rooms years beforehand.
The first time I stepped into the courtrooms it was with my classmates and during this visit engravings that had been made in some of the woodwork had be pointed out. This was wood that had obviously been there for many years, however, the mystery of when the engravings had been made was left somewhat up to the imagination. Maybe they had been made back in a time when it was an active courtroom, or maybe it had been more recently when the space was filled for a presentation organised by the university. It was questions such as these that I kept continuing to ask myself while exploring the different areas of the building.
Initially I felt comfortable exploring this new space as I was with a group and I was receiving a relatively strict navigation throughout the rooms and corridors. On the occasions that I returned alone, however, I did experience some feelings of unease. I feel that this was caused through a combination of the fact that it was an area that ordinarily I shouldn’t have been wondering around in and also because this building was unlike any of the others I usually spent my time in whilst on campus. The area was relatively empty whenever I visited and I think this also contributed to a feeling of slight discomfort as the vacancy really provided the opportunity to imagine how differently the area would have been used over the years. Although this could be considered the most fascinating aspect of the space I also found that at times it could almost seem overwhelming as my presence at that moment in the history of the building was so insignificant comparatively.
Below I have included images that I have taken when exploring building 20 at various times throughout the past week.
Whilst the above images show the buildings interior in present day, below are some additional images borrowed from the State Library of Victoria showing the exterior of the building in the early 1900s.
Another document I found particularly interesting through my research explains a bit about the refurbishment of the building. This can be viewed here.
