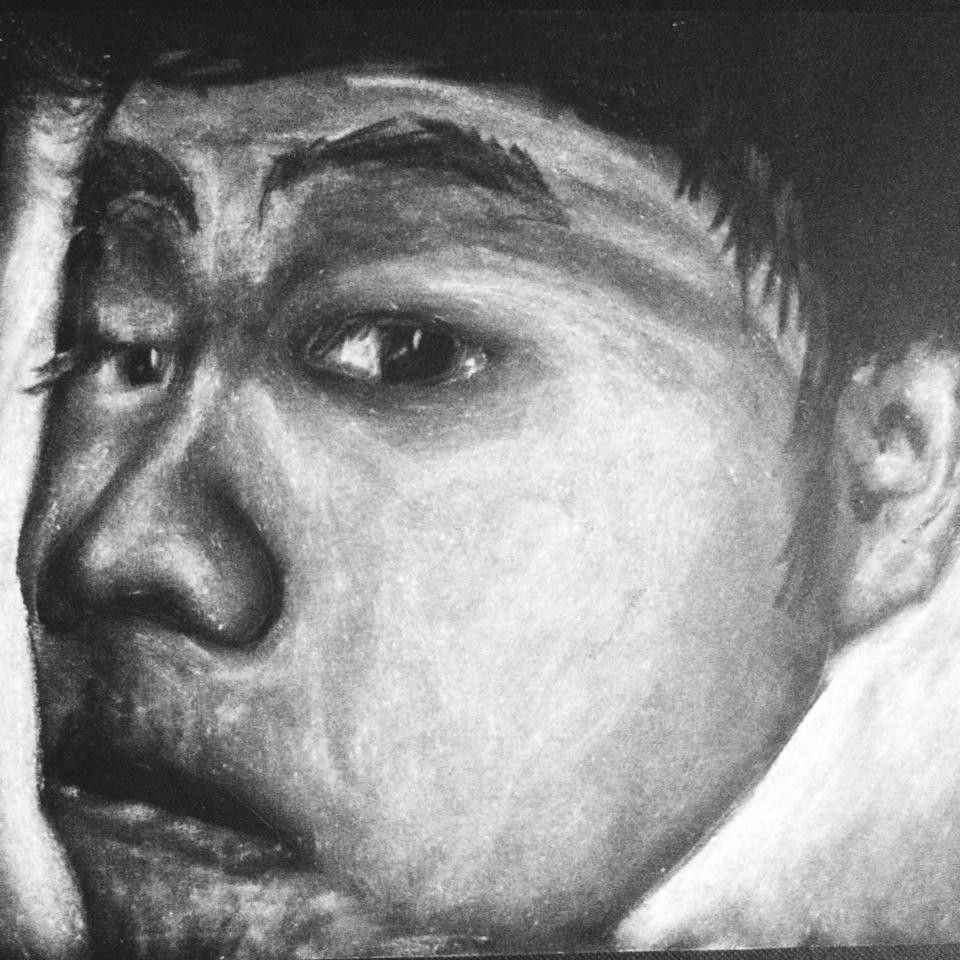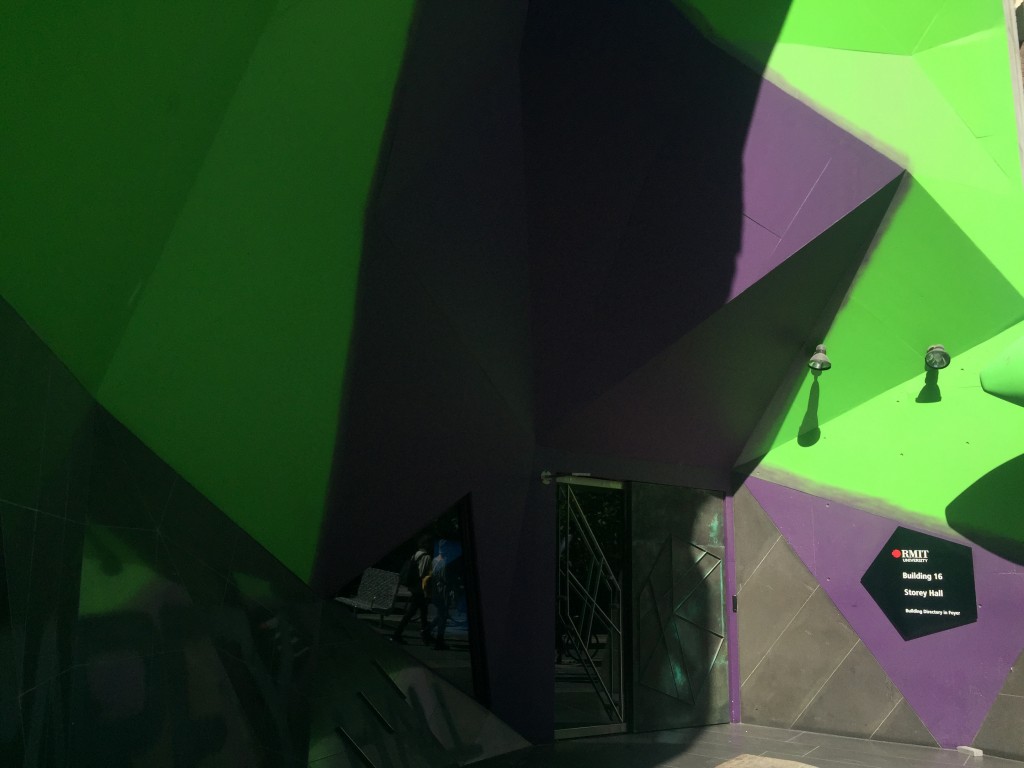For the very first task, I’ve chosen to investigate building 16 aka the Storey Hall , which is located on Swanston street, in between building 8 and building 22.For 4 long years I have been walking past this building everytime I go to uni but have never actually been inside the building, because of it’s different shapes and green and purple colorways at the entrance, which I feel very unwelcoming to walk in. Also there’s a small glass door with a metal rhombus shape right on it.
As I walked in, once in the morning and once at around 5pm, I felt like I was trespassing because of it’s emptiness and its high celling, plus the cold toned color of the neon lights and the shapes ( mostly green and purple ). It was also dark inside , making me wonder what is the story and purpose behind this abstract green lighting and shapes.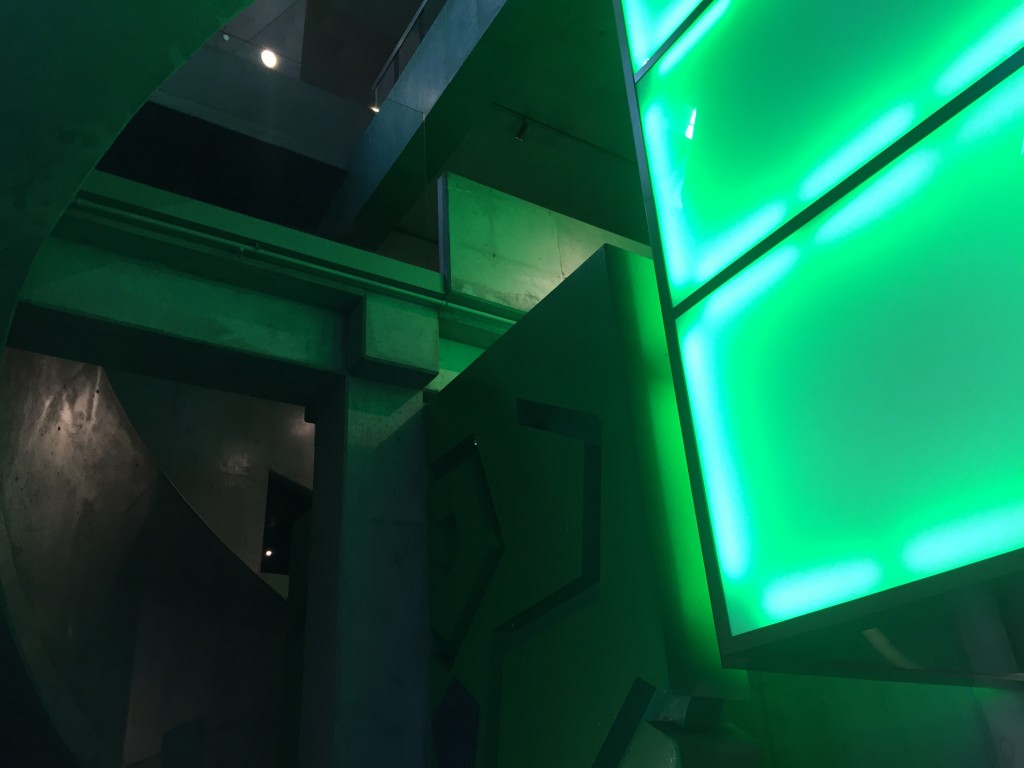
Walking down the stairs to find out more, I found myself in an empty hallway, which lead to the theater. There was no seats or any particular area as a normal lecture theater’s hallway should have, but there are power outlets and white neon lights. The theater room door was locked so I couldnt get in both times, which I tended to go visit again.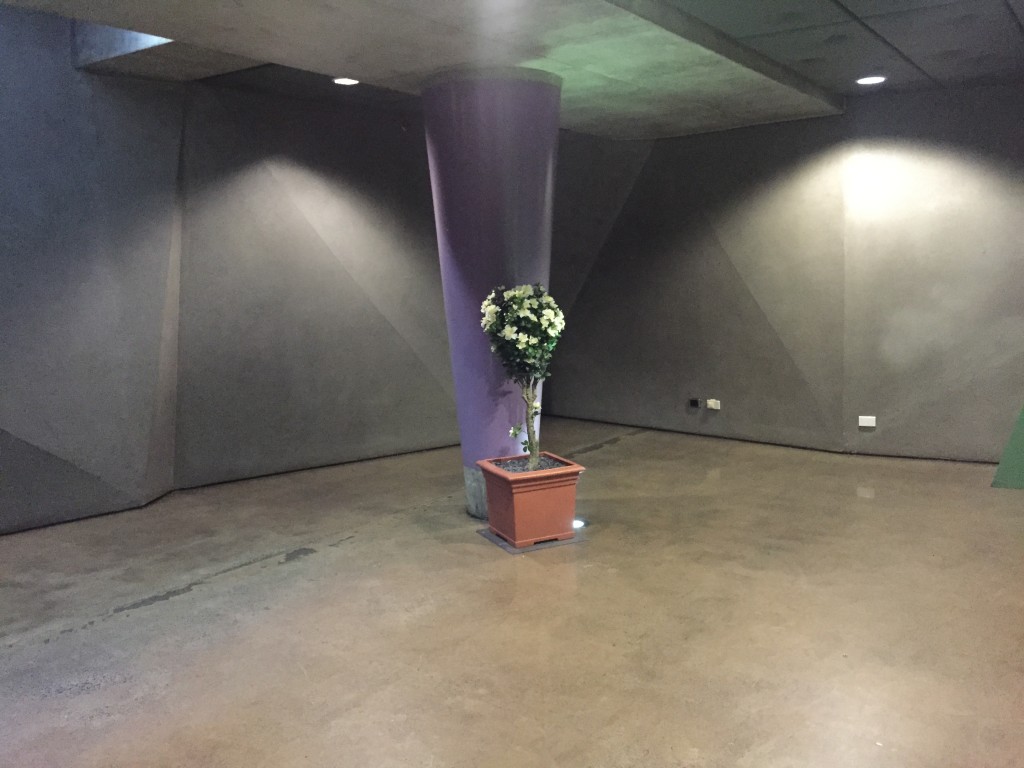
And since I wasnt able to vist the theater, I did some research on it and found some interesting info and photos, that it used to have lots of functions . One of it was they used to organize boxing matches inside the theater, also had huge banquet, which is really fasinating, given how empty the building was when I visited it, that back in the day, held that big and crowded events.
(http://mams.rmit.edu.au/kmcsyi6ftqp9.jpg)
One more thing I found intersting was the signs inside the building. 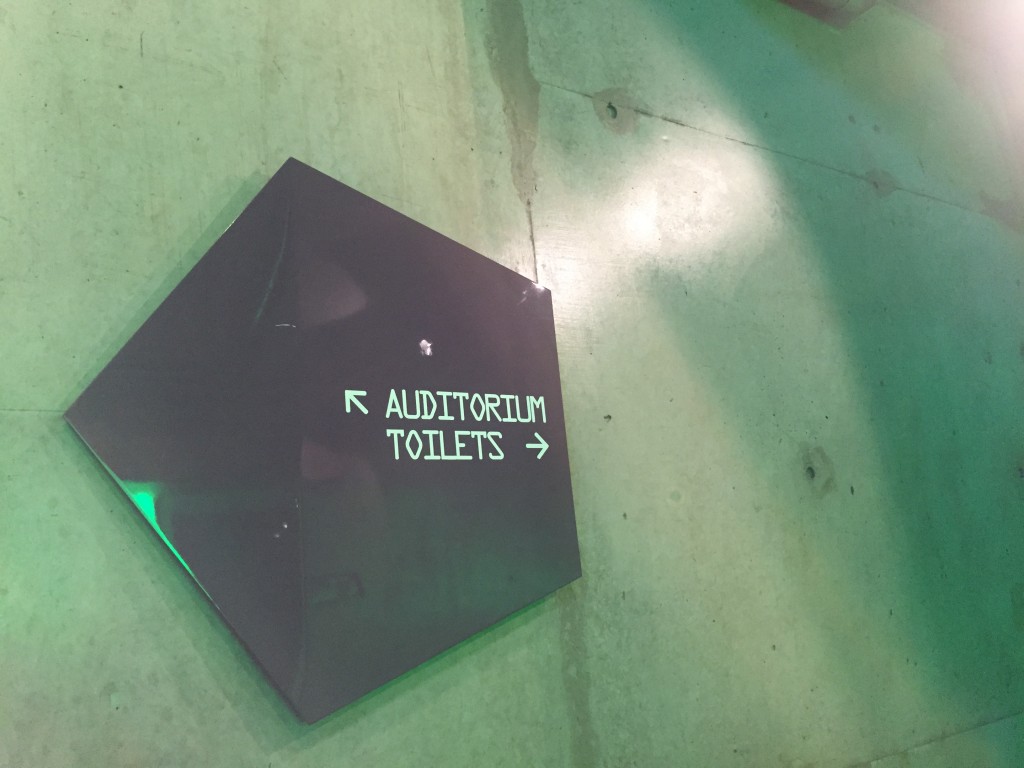
As RMIT uses the same font for signs and other related info, Storey Hall’s signs were completely different, from the shapes of it to the different fonts. As I wonder, isn’t it a must to use one certain font through out the whole campus, or building 16 is just too abstract for university’s unity ?
And finally, I encountered the brick wall on the second floor.It’s definitely out of place, an old brick wall in the middle of the hallway, surrounded by modern cement colorway walls. It felt like a portal from the old Hibernian Hall to the newly Storey Hall, that when it was innovated, that particular brick wall was left there, for people to wonder and imagine the complete different vibe between the old and new building.
After researching, I found out that Storey Hall started life as Hibernian Hall, built by the Hibernian Australasian Catholic Benefit Society in 1887.It became an important symbol of social and political protest and was the venue for suffrage rallies, St Patrick’s Day marches, classical and rock concerts and – legend has it – a performance by Dame Nellie Melba.
During World War I the building was leased to a feminist pacifist organisation, the Women’s Political Association, and was the venue for many of Melbourne’s largest anti-conscription public meetings and rallies. The organisation’s purple, white and green flag was hoisted on the roof of the building as a symbol of the sisterhood of women.
The building was bought for the Melbourne Technical College (as RMIT was then called) by the Victorian Education Department in 1957.
The hall was renamed in 1959 in honour of Sir John Storey, an industrialist and member of the RMIT Council for 15 years, and his son John junior who, on his death at the age of 21, was an engineering student at RMIT. Sir John donated a bequest to RMIT, a scholarship in honour of his son.This scholarship continues today to enable students to study overseas.
Storey Hall was renovted and redesigned in the mid-1990s by architects Ahston Raggatt McDougall ( Alumni of RMIT ) in a de-constructivist style. IT was one of the first buildings in Melbourne to incorporate computer modelling and digital fabrication.
The renovated section is adorned with Penrose tiles arranged into pentagons, a tiling pattern based on the work of mathematician and physicist Roger Penrose. The arrangements and green and purple colours of the tiles recall the hall’s earlier life as a place for feminist debate and Catholic activism.
(http://mr-architecture.com/wp-content/uploads/2013/09/SK_20.png)
Now Storey Hall is a place to sit exams and attend conferences, seminars or scholarship award ceremonies. The old Hibernian Hall section of the building is now the site of the RMIT Gallery, which recently hosted the Music, Melbourne and Me: 40 years of Mushroom and Melbourne’s Popular Music Culture exhibition.
References :
Marketing and Communication, 2012-07-02, Boxing at Storey Hall [Online, Image ], Web Services, Melbourne, Vic, Available from: /browse;ID=kmcsyi6ftqp9.jpg
http://mr-architecture.com/sketches-of-australia/
Smart, J 2008, ‘Respect not relief: feminism, guild socialism and the guild hall commune in Melbourne, 1917, Labour History, no. 94, pp. 113-132.
