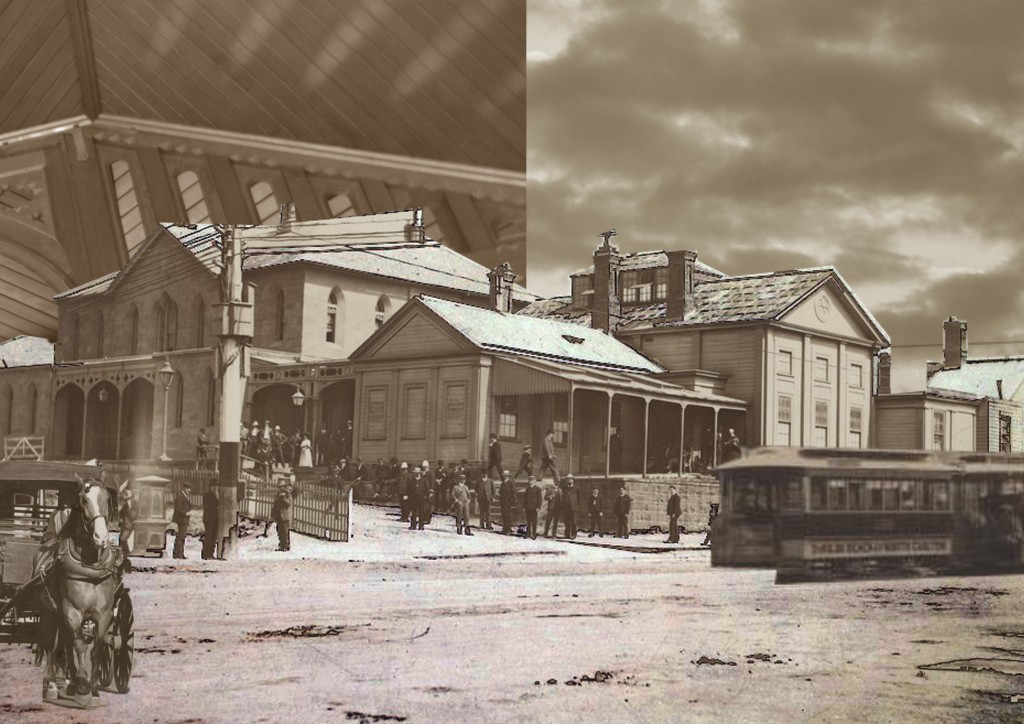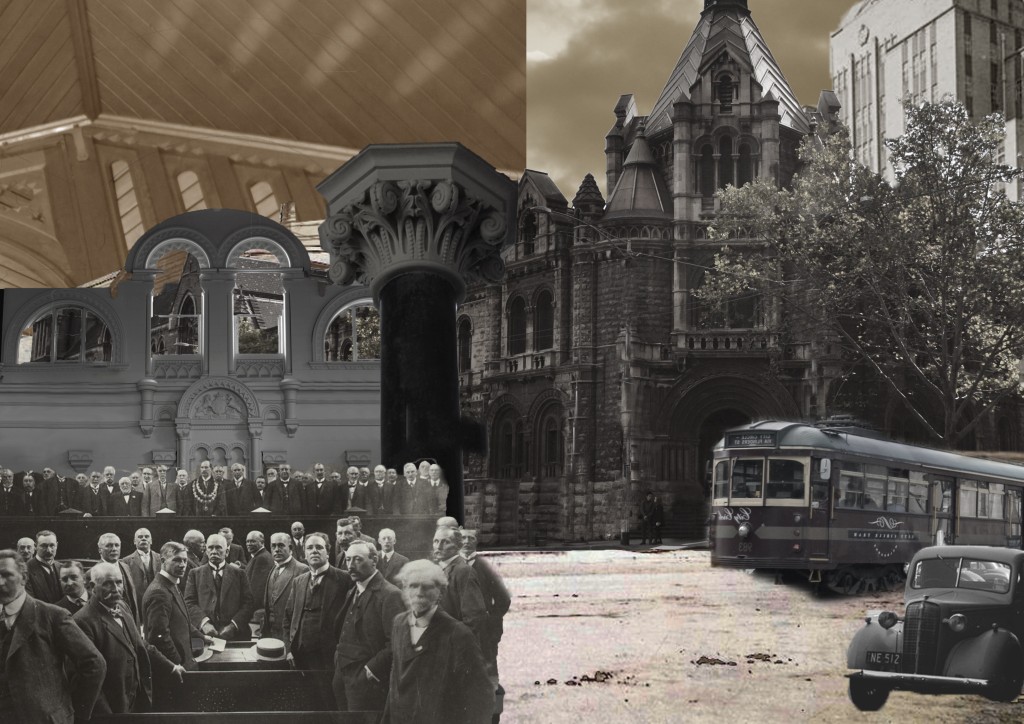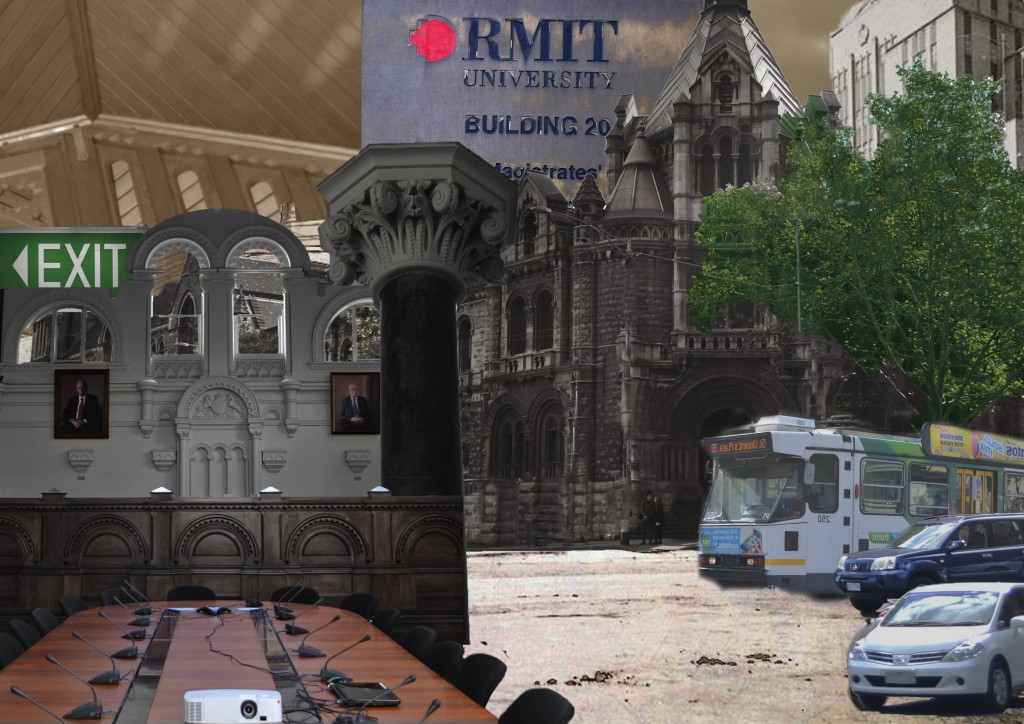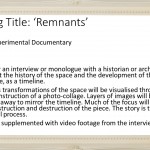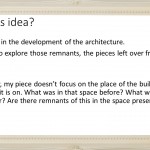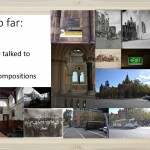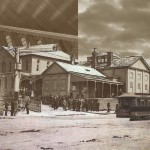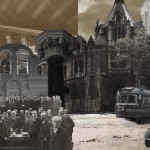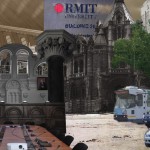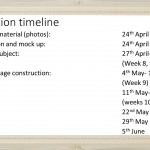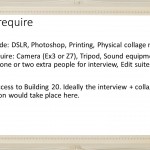IDEA:
Visually experimental documentary, ~4 minutes.
- It will be driven by an interview with an architect/ historian, and the story will be visualised through the construction of a photo-collage.
- This idea is about exploring the physical elements of the architecture, and the development of the space. What remnants are left behind from the ghosts of the old buildings and old functions? How have we built onto it to suit our needs and uses?
SYNOPSIS:
- The piece will be directed by an interview or monologue with an architect or historian. They will recount the history of the space and the development of the architecture, as a timeline.
- The development and various transformations of the space will be visualised through the physical construction of a photo-collage. Layers of images will be built upon and ripped away to mirror the timeline. Much of the focus will be placed on the construction and destruction of the piece, rather than the images being neatly layered over each other, the story is told through the physical process.
- This will be supplemented with video footage from the interview.
WHY THIS IDEA:
- I was particularly interested in the development of the architecture. As I was researching I discovered the cedar roof in the second courtroom had been recycled from an even older building on the site; the Supreme Court. Then comparing that with the new elements that have been incorporated into the space, I saw a history of the space in the building. I want to explore those remnants, the pieces left over from prior uses, and I wanted to show the development of the space.
- In this way, my piece doesn’t focus on the place of the building, but the space it is on. What was in that space before? What will be in the space after? Are there remnants of this in the space presently? How has the space gradually developed to meet the needs of its users?
INSPIRATION:
- Inspiration came from the patchwork nature of the space’s history itself and how it mirrors the construction of a collage.
- There are many layers to the space’s history and use, and you can find the pieces that remain, like the layers of a collage showing through.
WHAT HAVE I DONE SO FAR:
- I researched the overall timeline of the building, mainly exploring specific elements (such as the cedar roofs) to investigate what aesthetic elements would be of most significance:
- 1842-3: Brick Supreme Court was built on site
- 1853: Wooden extension added to it
- 1910: Buildings demolished
- 1911: current building built
- 1914: opened by lord mayor
- 1997: RMIT bought building
- I have contacted Peter Elliott (The architect for the building) and the Old Melbourne Gaol for interview candidates, and am awaiting their decision. I thought the architect would have good insight into the elements of the building, and the Old Melbourne Gaol conducts tours within building 20, so they would probably know of a historian who has knowledge on the matter.
- I have researched the architectural history of the space, and identified the elements of the building I want to highlight. I gathered images from the State Library collection, but the majority of the images are from my own photography. I then layered them and edited the colours in Photoshop to create the main compositions. The construction will be a fluid process, but the main compositions are the Supreme Court, Magistrates Court, and as a modern RMIT Building.
PRODUCTION TIMELINE:
- Collecting material (photos): 24th April
- Composition and mock up: 24th April
- Interview subject: 27th April- 11th May (Week 8, 9)
- Filming collage construction: 4th May- 11th May (Week 9)
- Editing: 11th May- 29th May (weeks 10, 11, 12)
- Rough cut: 22nd May
- Fine cut: 29th May
- Due: 5th June
WHAT I REQUIRE:
- I can provide: DSLR, Photoshop, Printing, Physical collage materials.
- What I require: Camera (Ex3 or Z7), Tripod, Sound equipment for interview, one or two extra people for interview, Edit suites.
- Special: Access to Building 20. Ideally the interview + collage construction would take place here. This would keep the aesthetic consistent and emphasise the theme of space.
PRESENTATION SLIDES:

